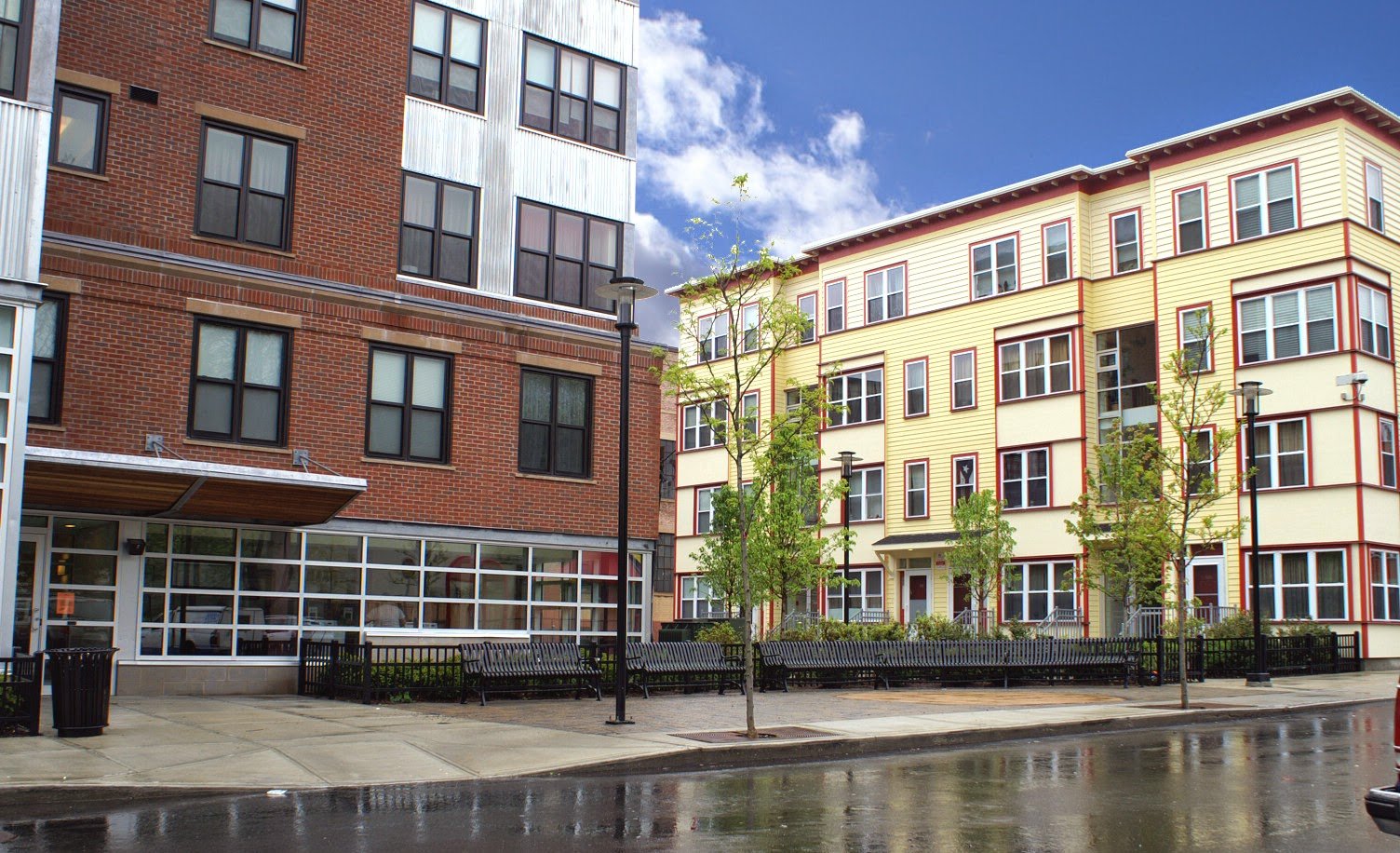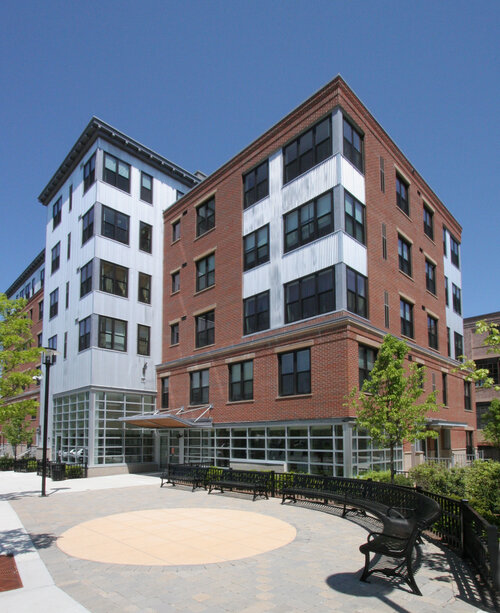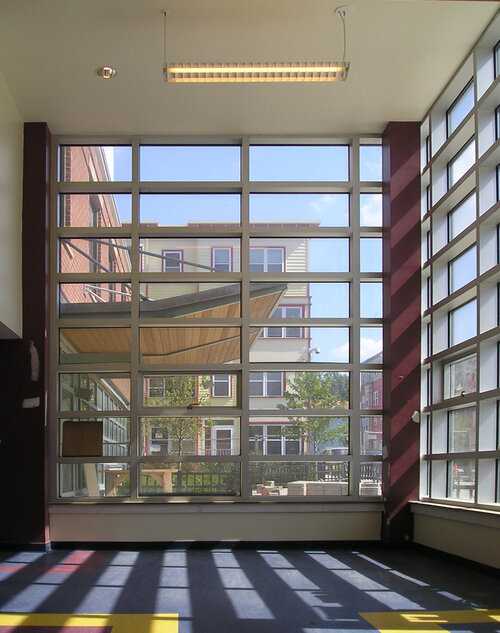Amory Residences
This project includes 64 units of affordable housing split between three buildings. The first improvement in the redevelopment of this project received substantial public scrutiny and intense regulatory oversight. The complex navigation between a tight budget, neighborhood context and affordability created a special challenge for the design team. The project also utilized innovative materials while remaining true to the context. Mike saw the project through Construction Administration and final occupancy.
This project work was performed while Mike Wolfson was the Project Manager and Project Designer for Mostue & Associates Architects (now Davis Square Architects). All images are used with the permission of Davis Square Architects.










